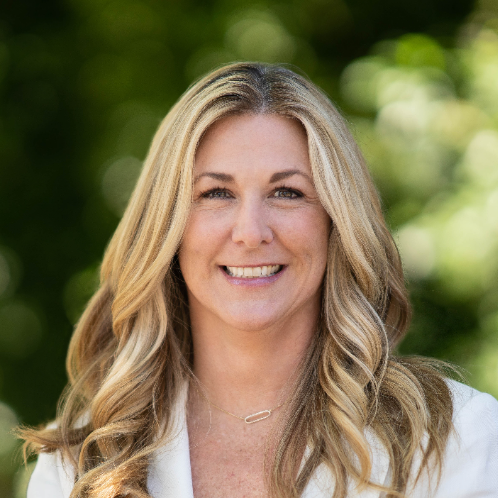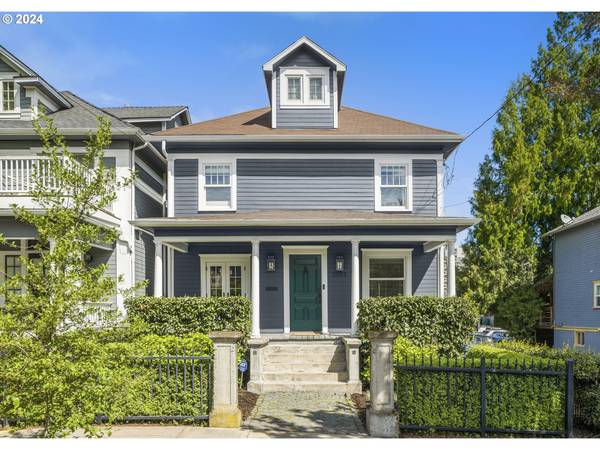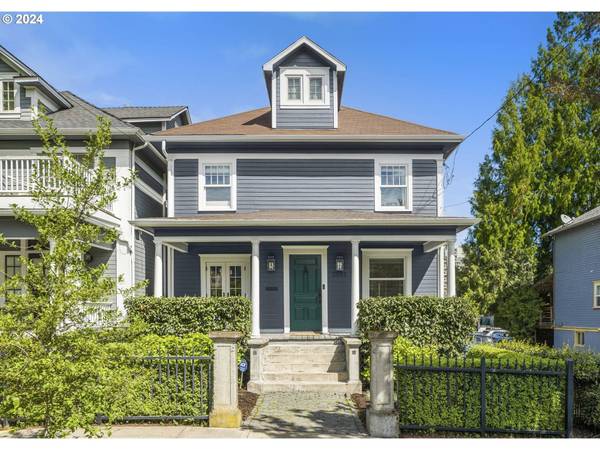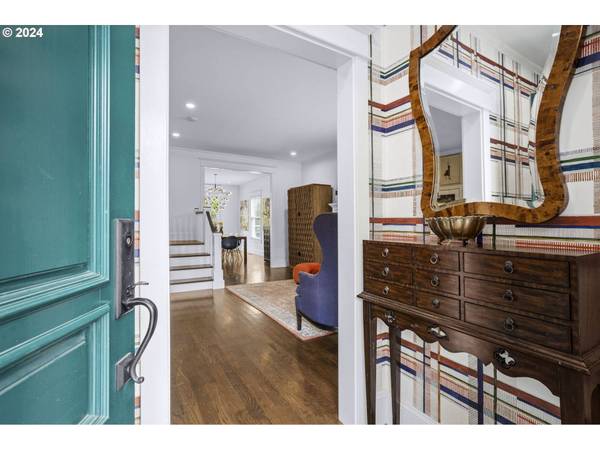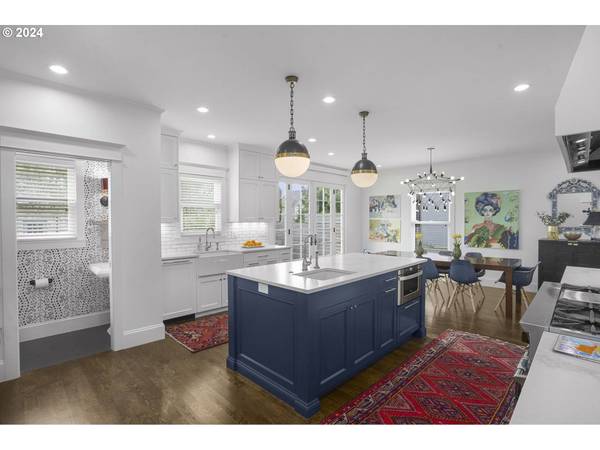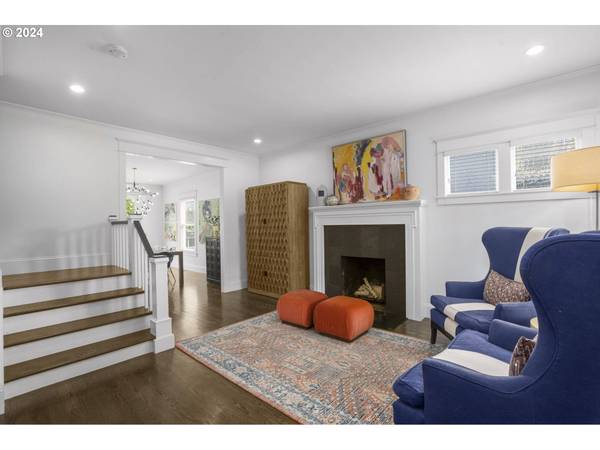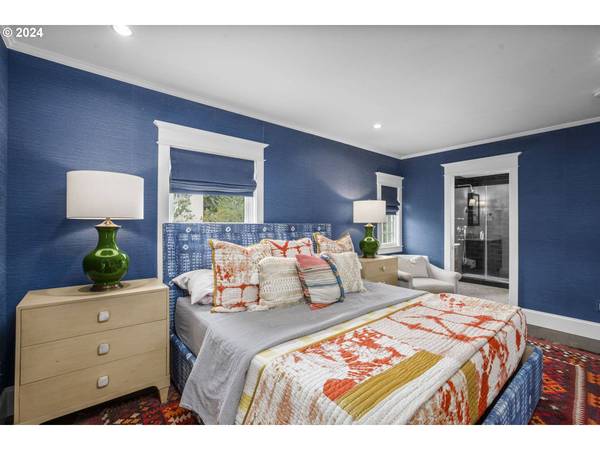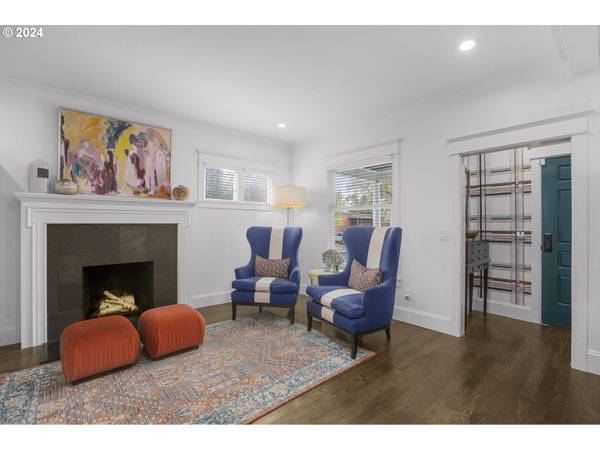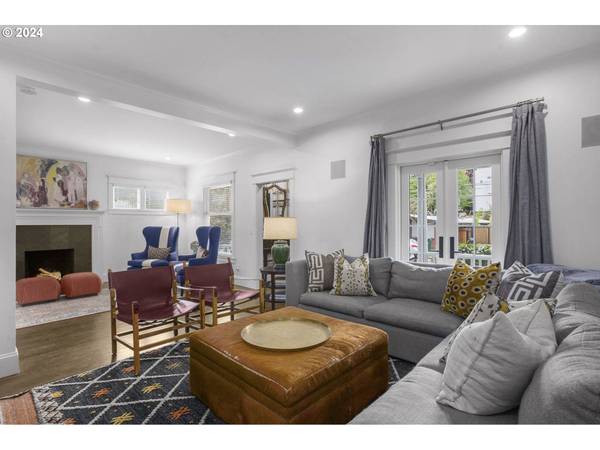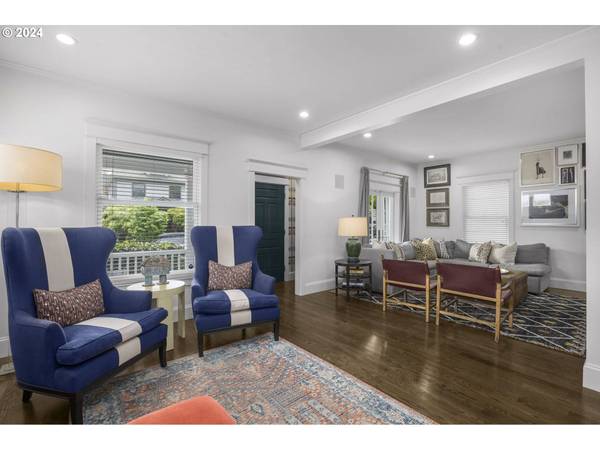
GALLERY
PROPERTY DETAIL
Key Details
Sold Price $1,149,000
Property Type Single Family Home
Sub Type Single Family Residence
Listing Status Sold
Purchase Type For Sale
Square Footage 3, 643 sqft
Price per Sqft $315
Subdivision Alphabet District/Nob Hill
MLS Listing ID 24697915
Style Four Square
Bedrooms 4
Full Baths 3
Condo Fees $240
HOA Fees $20/ann
Year Built 1908
Annual Tax Amount $12,673
Tax Year 2023
Lot Size 3,049 Sqft
Location
State OR
County Multnomah
Area _148
Zoning RH
Building
Lot Description Level
Story 4
Sewer Public Sewer
Water Public Water
Interior
Heating Forced Air95 Plus
Cooling Central Air
Fireplaces Number 1
Exterior
Exterior Feature Deck, Yard
View Territorial
Roof Type Composition
Schools
Elementary Schools Chapman
Middle Schools West Sylvan
High Schools Lincoln
Others
Acceptable Financing Cash, Conventional
Listing Terms Cash, Conventional
MORTGAGE CALCULATOR
By registering you agree to our Terms of Service & Privacy Policy. Consent is not a condition of buying a property, goods, or services.
REVIEWS
- Sara is a pro. Experienced, knowledgable, proactive, super detailed, connected, empathetic, kind and fun to be around. She goes the extra mile at every turn, even after closing.Sara made the process of finding and buying a home in this crazy market an actual pleasure. We could not recommend her more.
 rachelparker756
rachelparker756 - Sara helped my husband and I sell our home in a a few days for several thousand dollars over the asking price. She also helped us purchase a new construction home. I cannot begin to describe how easy she made it for us to negotiate both these transactions. She is very knowledge about the market and is wise regarding strategy. Her excellent communication skills helped us manage the challenges that invariably occur when purchasing new construction. She answered all our questions clearly and was always available to discuss any concerns or issues that arose. She helped make tough decisions and provided the guidance we needed along the way. Most of all she is caring and we always felt like she had our back and her main concern was our best interest. We highly recommend Sara with confidence that she will always provide the highest level of service to all her clients.
 zuser20170309165943763
zuser20170309165943763 - Sara’s skills went far beyond my expectations as a seller who was not on site. Not only did she professionally and personally handle every detail of my home’s preparation before sale, she did so with my best interests in mind every step of the way. Sara does not seek to do her job easily, she seeks to do her job at the very best level with her client’s interests at the forefront. Sara also has many fantastic relationships with quality contractors that trust her, and are willing to step up as a resource for her clients. Sara excels at communication, timeliness, and honesty, while also taking the time to listen and understand her client’s intentions. Selling my home from afar was not easy for me, but Sara made it as seamless and painless as possible, taking on more than she normally would need to, and doing so with kindness, expertise and hard work. Sara even landed my home in a feature by The NY Times. I trust Sara, I appreciate Sara and would recommend her partnership to anyone looking to buy or sell. She is not a partner who will let you down.
 tristenross2
tristenross2
CONTACT
