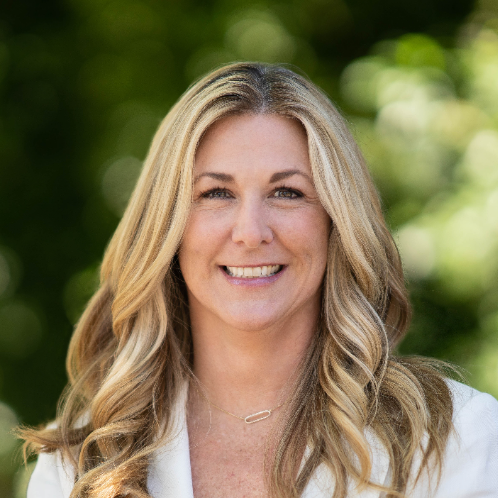Bought with John L. Scott/Woodstock
For more information regarding the value of a property, please contact us for a free consultation.
1840 SE SAINT ANDREWS DR Portland, OR 97202
Want to know what your home might be worth? Contact us for a FREE valuation!

Our team is ready to help you sell your home for the highest possible price ASAP
Key Details
Sold Price $899,000
Property Type Single Family Home
Sub Type Single Family Residence
Listing Status Sold
Purchase Type For Sale
Square Footage 2,819 sqft
Price per Sqft $318
Subdivision Garthwick
MLS Listing ID 23127683
Style Stories2, English
Bedrooms 3
Full Baths 2
Year Built 1936
Annual Tax Amount $8,321
Tax Year 2022
Lot Size 0.260 Acres
Property Description
This 1936 English home in GARTHWICK is everything you have waited for in a perfect location. You will drive into this neighborhood and smile; the beauty of the tree lined streets embraces you with a feeling of comfort and peace. A few blocks away you will find shopping, eateries, public parks, access to the Springwater Corridor, Oaks Bottom Wildlife Refuge and the Willamette River. Oaks Park Amusement Park and skating rink will be a destination of choice for the younger set! All of this is within 15 minutes of downtown Portland. Located in Clackamas County and City of Portland, with services provided by Portland (including Portland Public Schools), the residents of Garthwick enjoy a unique tax situation. The first thing you will notice upon arrival at this period perfect property is the magnificent maple tree in the front yard that is the centerpiece of the landscaping.The paver walkway leads you into this charming home with beautiful mahogany woodwork, picture rails and built-ins, leaded windows, hardwood floors, and antique doorknobs which allblend perfectly with remodeled kitchen and main bath. A main level bedroom with adjacent full bath provides the opportunity to age in place or use as a flex space (office, TV room, library). Upstairs is the primary bedroom, 2nd bedroom and bathroom with shower. The partially finished basement offers 2 large rooms ready for any use. The family room has a fireplace (currently sealed shut) and an egress window, and is large enough for several activity areas. Another large room is partially finished, very usable and waiting to become what you need. A large laundry room with storage complete the lower level.The large backyard is anchored by a magnificent beech tree and other mature plantings. With a large brick patio, garden beds and big lawn area, this yard is ready for relaxation, gardening, badminton, croquet, and entertaining.IT'S ALL HERE! [Home Energy Score = 1. HES Report at https://rpt.greenbuildingregistry.com/hes/OR10204814]
Location
State OR
County Clackamas
Area _143
Zoning R-7
Interior
Heating Forced Air90
Cooling Central Air
Fireplaces Number 2
Fireplaces Type Gas, Wood Burning
Exterior
Exterior Feature Fenced, Garden, Patio, Public Road, Raised Beds, Storm Door, Yard
Garage Attached
Garage Spaces 1.0
View Y/N false
Roof Type Composition
Building
Lot Description Level, Trees
Story 3
Foundation Concrete Perimeter
Sewer Public Sewer
Water Public Water
New Construction No
Schools
Elementary Schools Duniway
Middle Schools Sellwood
High Schools Cleveland
Others
Acceptable Financing Cash, Conventional
Listing Terms Cash, Conventional
Read Less

GET MORE INFORMATION




